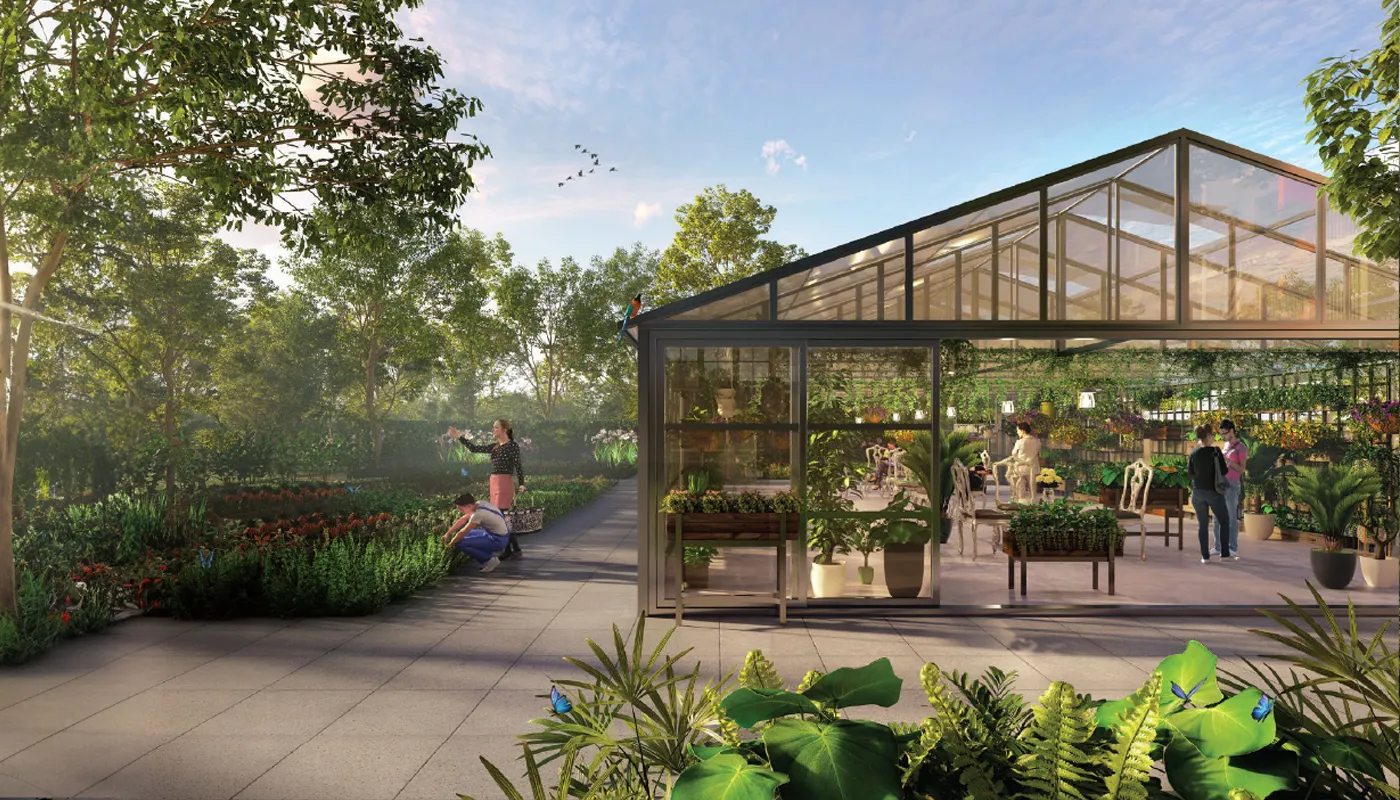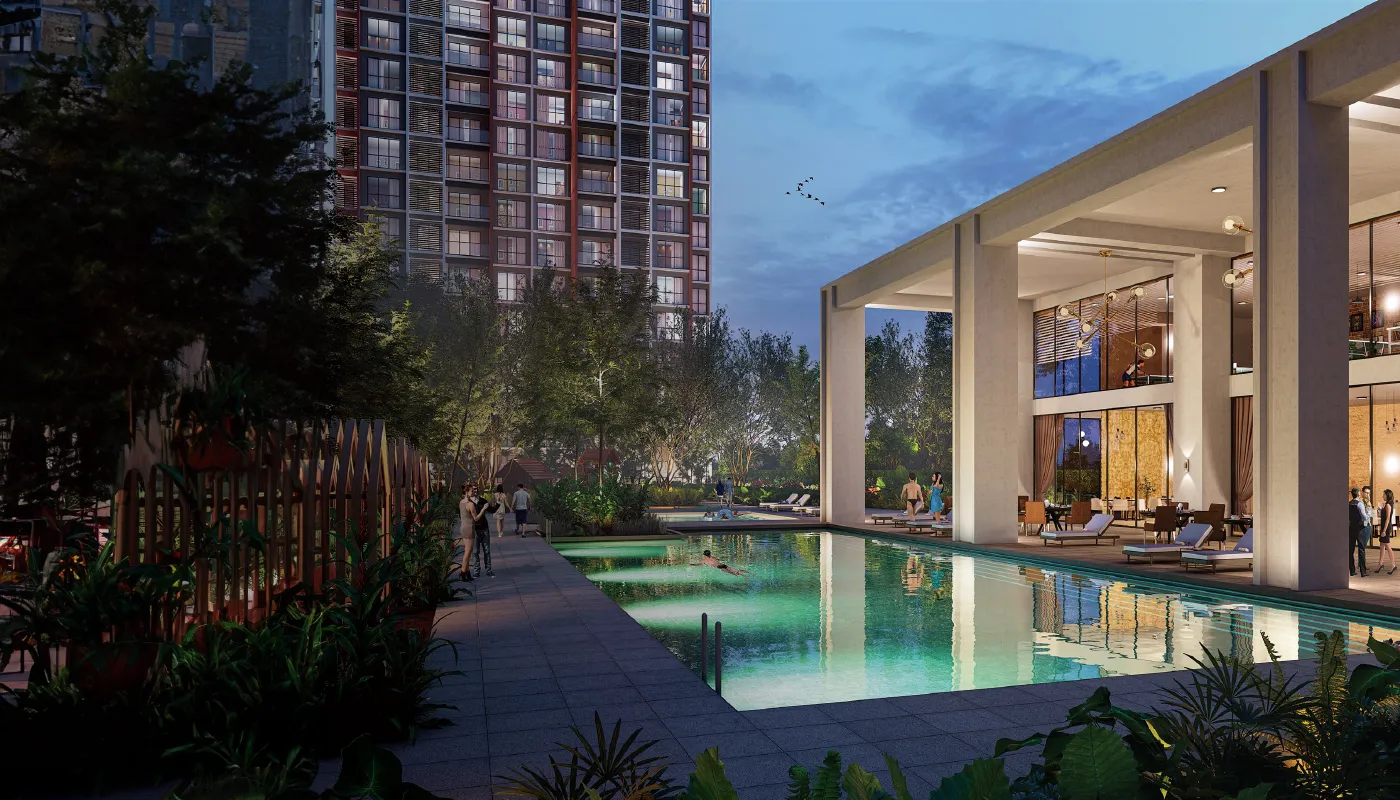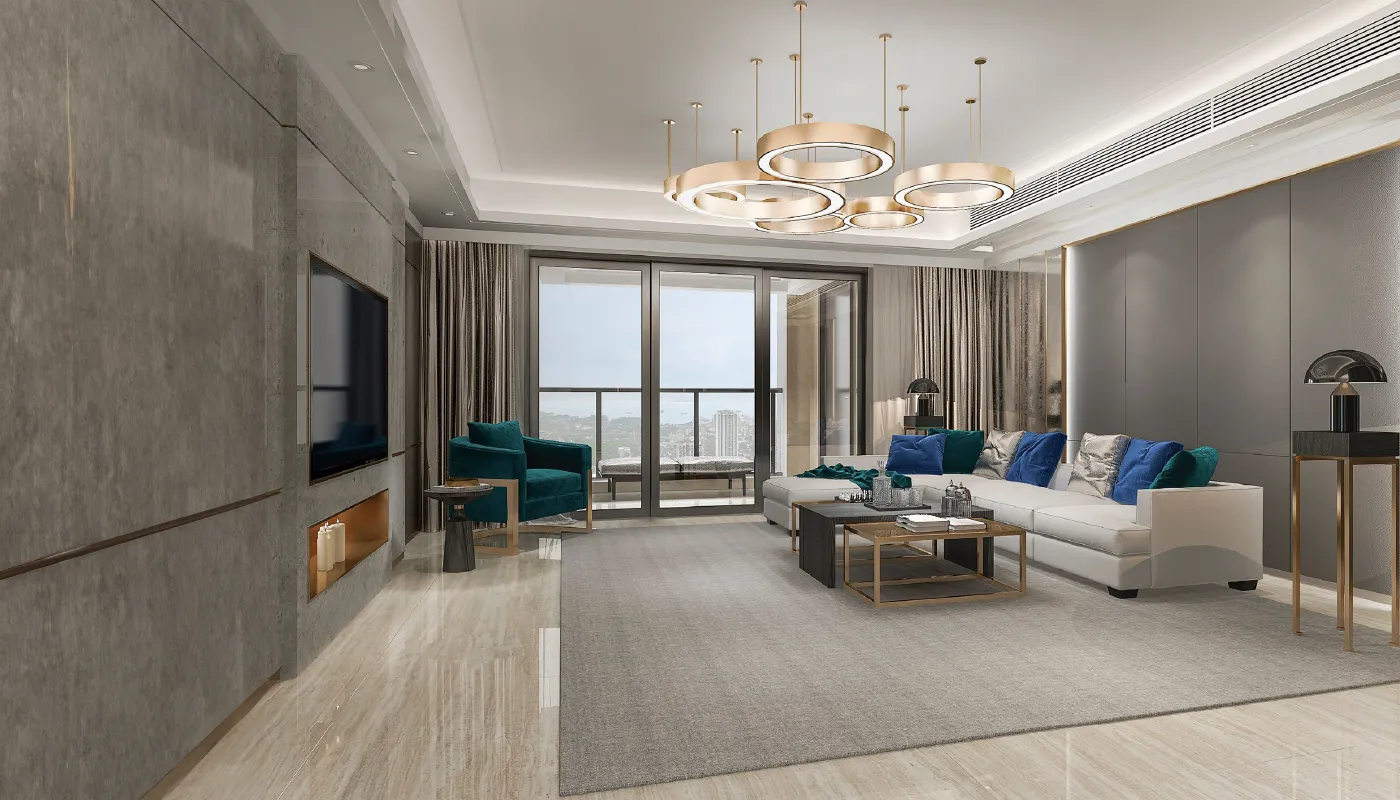Booking Open: Limited Time Only
Lodha Giardino
By Lodha Group
At Kharadi, Pune
EOI Booking Starts At ₹2.07 Lac
(100% Refundable EOI)
Get a Choice of Inventory Special Pricing For EOI Clients
Exclusive 3, 4 BHK & Penthouses
Pre-Register here for Best Offers
Introduction
Lodha Giardino Kharadi Overview
Lodha Giardino Kharadi is a remarkable residential development by Lodha Group, featuring exclusive 3 BHK apartments with premium amenities. Located in the heart of Kharadi, Pune, it offers effortless access to commercial centers, top schools, and healthcare services.
Covering 5.5 acres with 80% open space, Lodha Giardino Kharadi Pune presents thoughtfully designed homes that optimize every bit of space for a comfortable, spacious living experience. With more than 18000 sq. ft. of recreational spaces, scenic green zones, and a serene Jain temple, it offers a harmonious blend of luxury and tranquility.
At Giardino Kharadi, enjoy a lifestyle of luxury and ease from the very first step into this expansive estate. Featuring world-class amenities across 43000 sq. ft., for relaxation, recreation, and community, complemented by lush green surroundings and exclusive facilities, every element is designed to give you the superior living experience you deserve.
Key Highlights of Lodha Giardino Kharadi
5.5 Acres Land Parcel
80% Open Spaces
18000 Sq. Ft. Grand Clubhouse
43000 Sq. Ft. Amenities
Exclusive 3 BHK Residences
Only 4 Units Per Floor
International Style Landscape
Premium Internal Fittings
World-Renowned Design Partners
Low-Density Project
Services By Saint Amand
Lodha Giardino Kharadi Price List
| Type | Area | Price | Price Breakup |
| 3 BHK | ₹ 2.07 Cr* Onwards | ||
| 4 BHK | |||
| Penthouses |
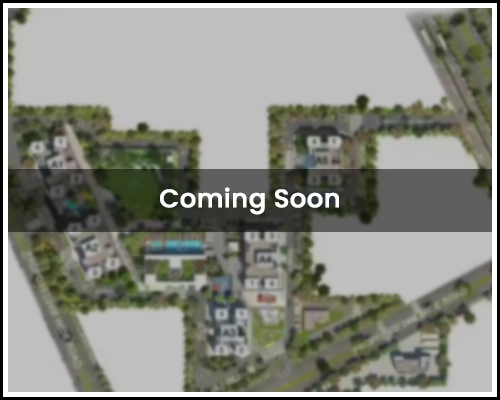
| Type | Area | Price |
| Plot | 1200 sq. ft. | ₹ 53.99 L* onwards |
| Plot | 1500 sq. ft | ₹ 67.99 L* onwards |
| Plot | 2000 sq. ft | ₹ 89.99 L* onwards |
| Plot | 2400 sq. ft | ₹ 1.08 CR* onwards |
| Plot | 3000 sq. ft | ₹ 1.35 CR* onwards |
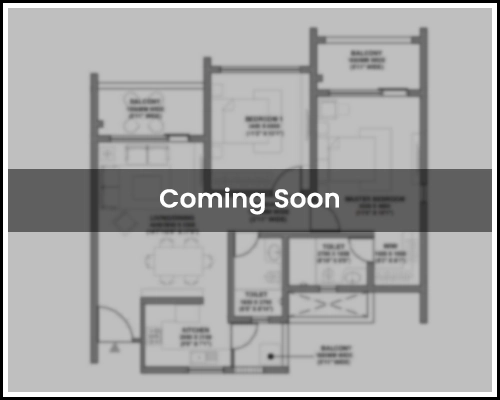
2 BHK
2.5 BHK Floor Plan
2.5 BHK
850 to 900 Sq. Ft
 ₹ 2.69 Cr Onwards
₹ 2.69 Cr Onwards

3 BHK
3 BHK Floor Plan
3 BHK
1040 to 1090 Sq. Ft
 ₹ 3.29 Cr Onwards
₹ 3.29 Cr Onwards

World Class Amenities - Lodha Giardino Kharadi

Swimming Pools

Themed Gardens

Large Central Lawn

Rooftop Sports Arena

Indoor Games

Jogging Track

Kids Play Area

Multiplay Court
Lodha Giardino Kharadi West Location Advantage
- Commerzone – 4 minutes
- EON IT park – 10 minutes
- World Trade Centre – 10 minutes
- International Tech Park – 10 minutes
- Zensar Technologies Campus –10 minutes
- Phoenix Market City – 20 minutes
- Seasons Mall – 25 minutes
- Amanora Mall – 25 minutes
- Manipal Hospital – 12 minutes
- Shri Siddhnath Hospital – 10 minutes
- Villoo Poonawala Memorial Hospital – 25 minutes
- Radisson Blu – 10 minutes
- Fairfield by Marriott – 10 minutes
- Irani Café – 10 minutes
- Chokhi Dhani – 5 minutes
- The Flour Works – 5 minutes
- Podar International School – 1 min
- Dhole Patil College of Engineering – 3 minutes
- Euro School Kharadi – 4 minutes
- Phoenix World School – 10 minutes
- CP Goenka International School – 10 minutes
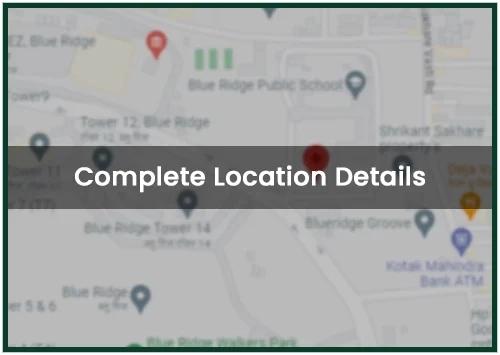
Project Gallery
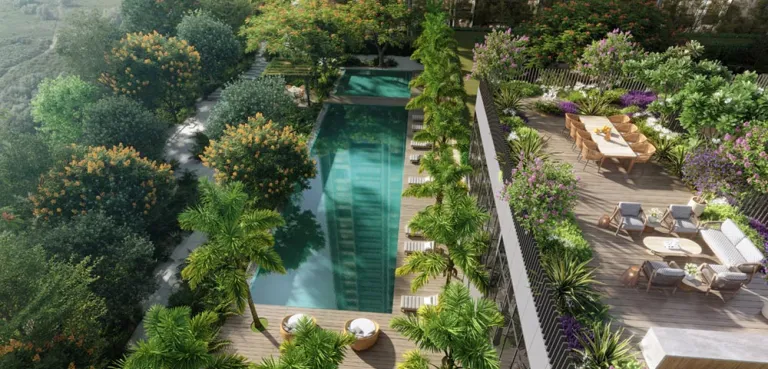
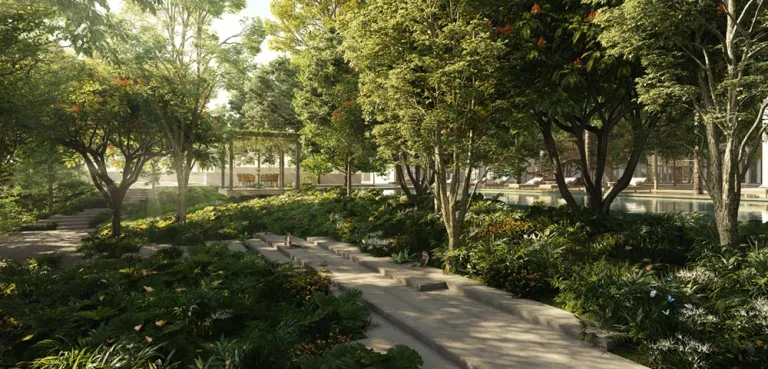
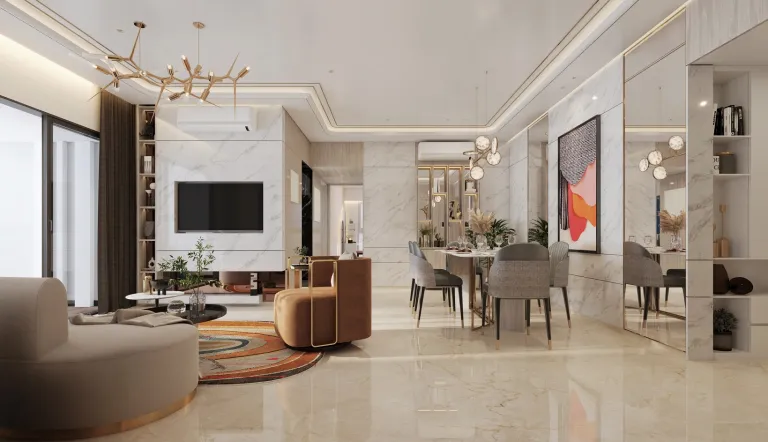
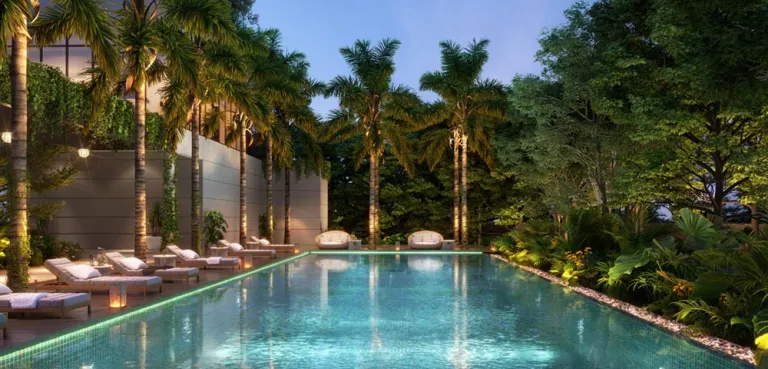
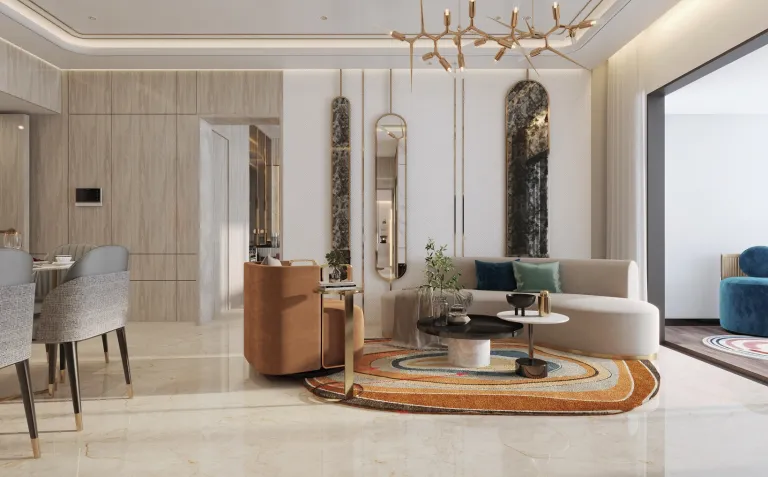
About Lodha Group
Lodha Group is one of India’s top real estate developers, known for its premium residential, commercial, and mixed-use projects. Founded in 1980, the group has a strong presence in cities like Mumbai, Pune, and London. With a focus on quality, innovation, and luxury, Lodha has created iconic developments such as Lodha Altamount and Lodha The Park. The group is committed to delivering exceptional living spaces while prioritizing sustainability and customer satisfaction.
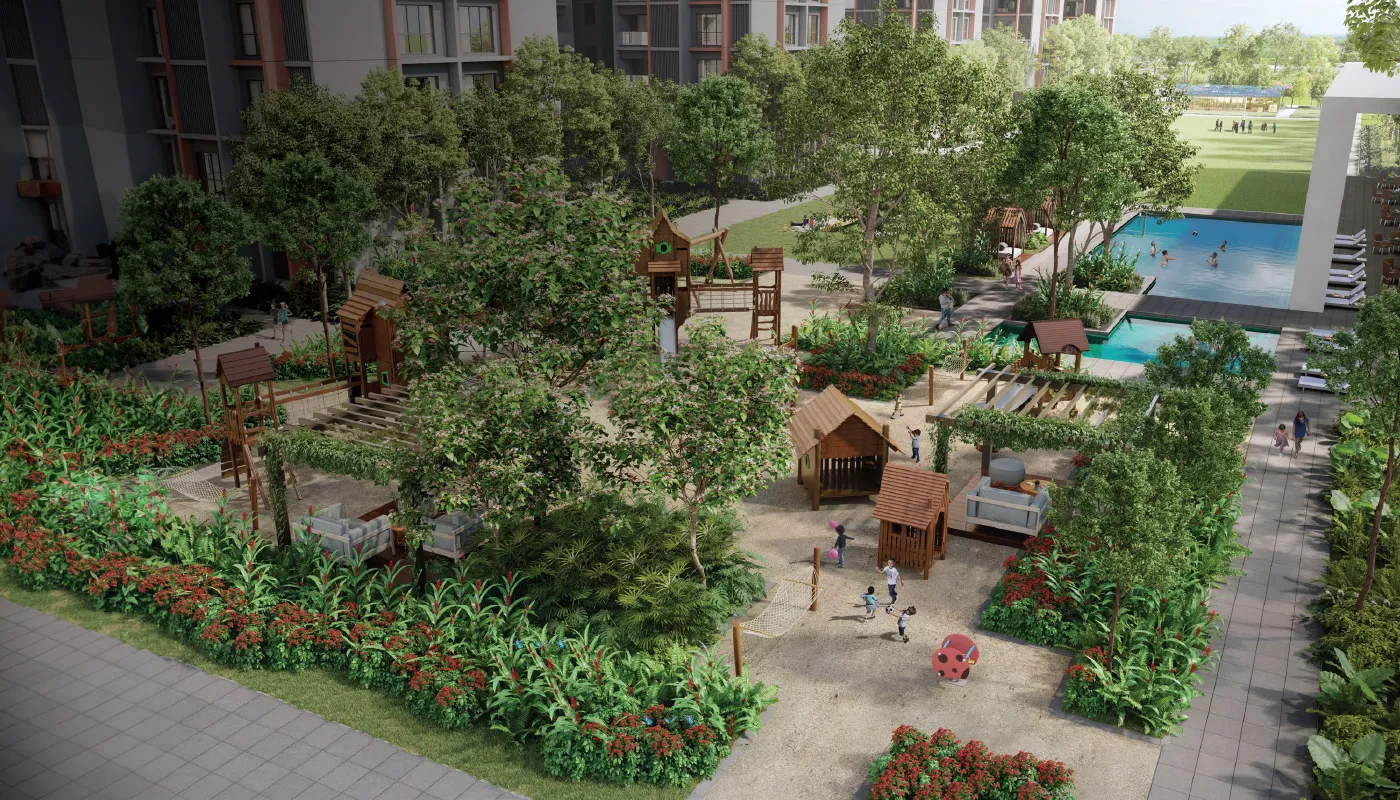
Express Your Interest

